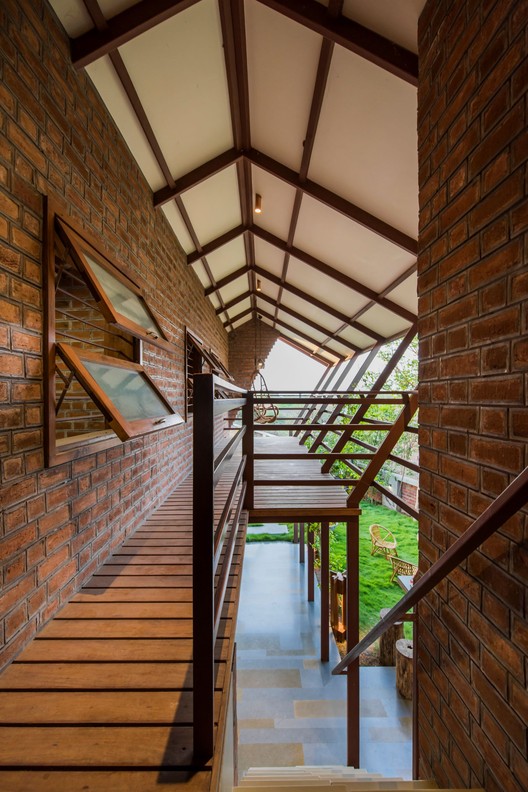
-
Architects: Tushar Parikh and Associates
- Area: 950 ft²
- Year: 2016
-
Photographs:Cross Clicks
-
Manufacturers: Assam Cane Furniture, Baroda Home Appliance, Fabindia, Harmony Arts, Havells Fan, Jaquar, MAA Bricks, ROCKWOOL, Real Timber, Screen Art, Shri Rang Horticultural Services, Swastik Marbles, Tata Steel
-
Structural Consultant: Ambekar Associates, Deepak Ambekar

Text description provided by the architects. The project started with client aspiring of a small weekend abode to spent time with his family and friend. He was quick to book a piece of land just outside city limits at an easy excess from his penthouse which we had just completed. The brief was clearly in line with connecting to nature, vegetation and use of earthy elements. The client was more than happy and supportive in use of local craftsman and material.




The site is sharing the compound wall with a regional railway line connecting Vadodara and Dabhoi and now getting extended up to the Statue of Unity. The project is located in a hot and dry climate of Gujarat. Fundamentals of design like shading glass and vertical surfaces from direct sun rays, letting wind flow across the premises, use of natural and local material, getting the services right and incorporating local art and craft was a natural way forward.

With defined seasons and weather conditions in Indian subcontinent at large, the indoor-outdoor connect or the use of courtyard and/or veranda as the integral living space is all that a designer needs to weave in. Use of traditional load bearing structure detail was adopted with a new idea of using the load bearing wall in one direction (say x direction) and where connected in y direction using ground beams saving material, cost and time.

The project has a multi layered roof with no concrete for better insulation. It works amazingly in all seasons also saving cost, resources and unwanted load on the structure. Vegetation plays and important roll to the sense of sound, touch, taste and smell to a profession which is largely considered as a visual field. With a sustainable design approach we take clients aspirations to memories of lift time.




































.jpg?1583143040)

